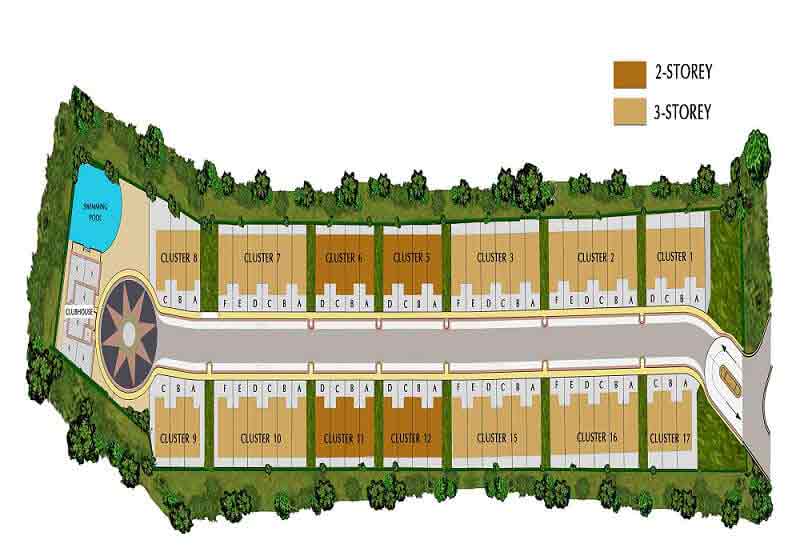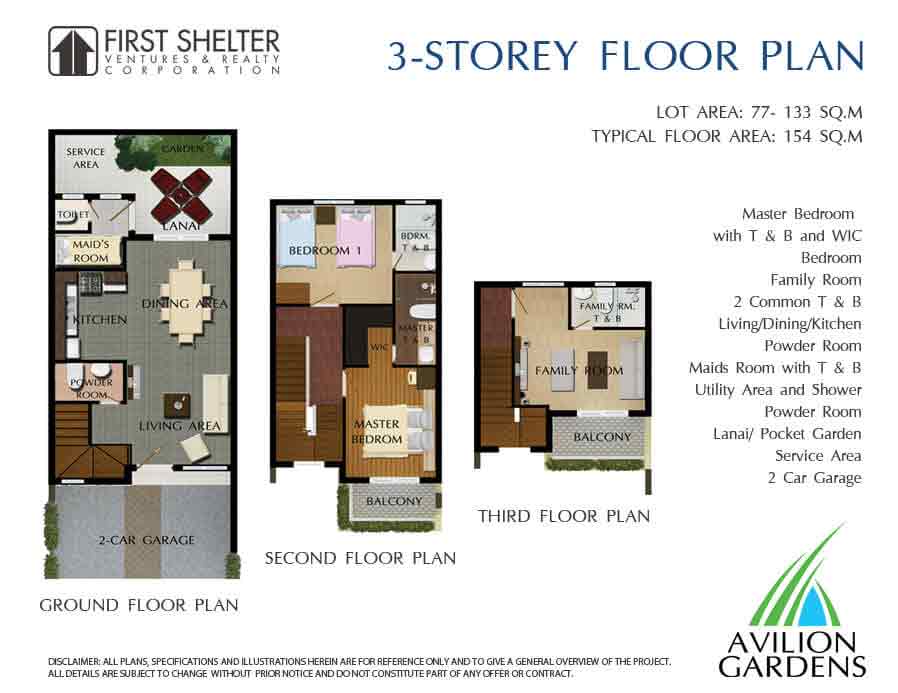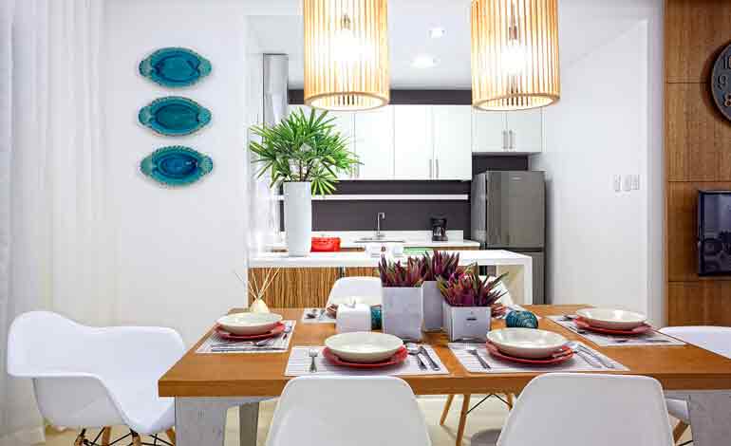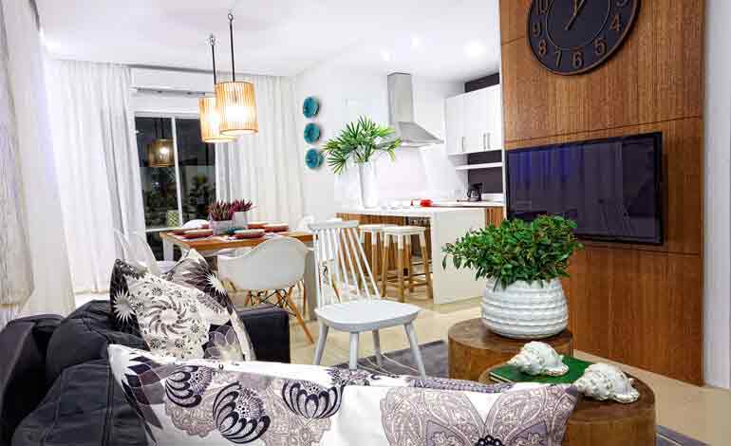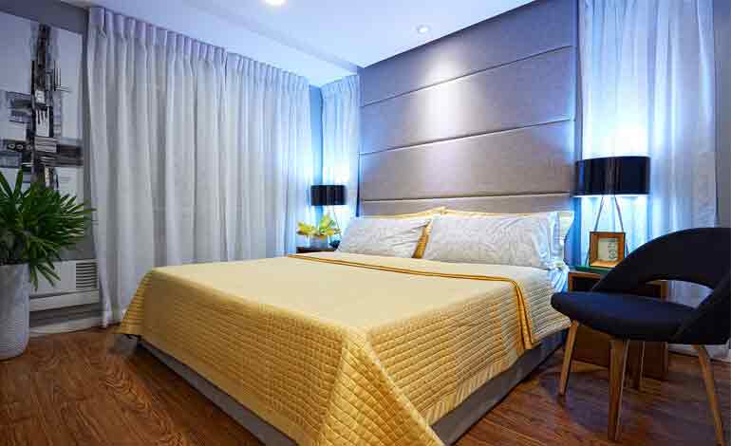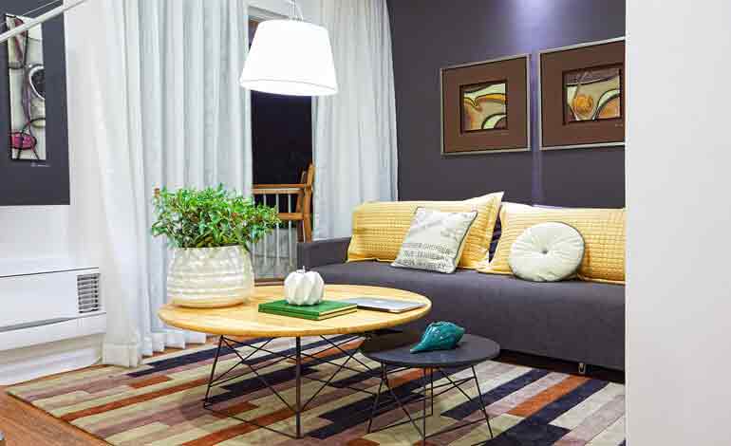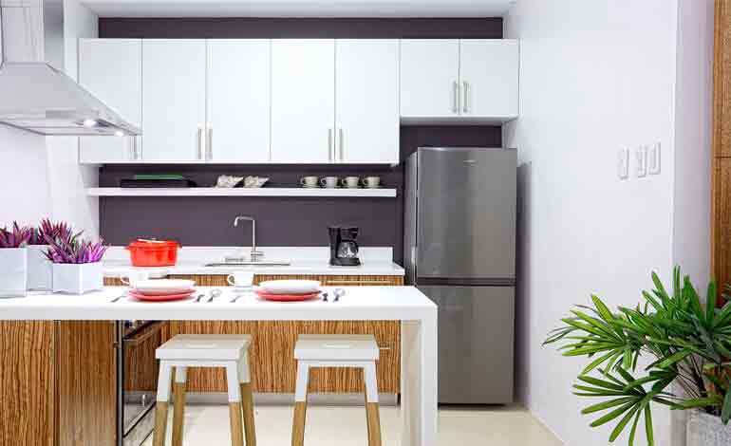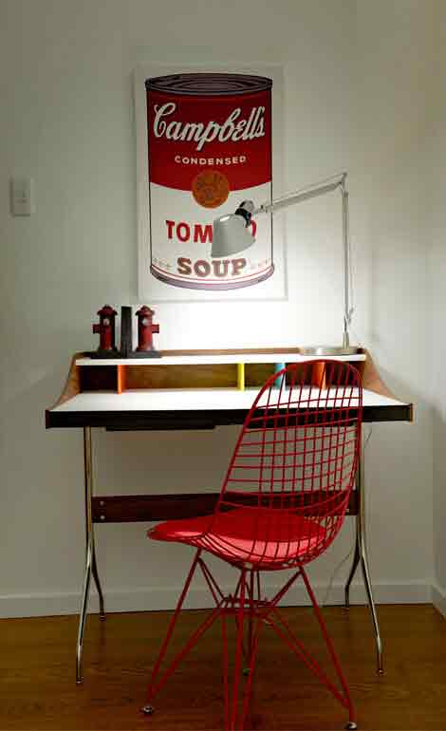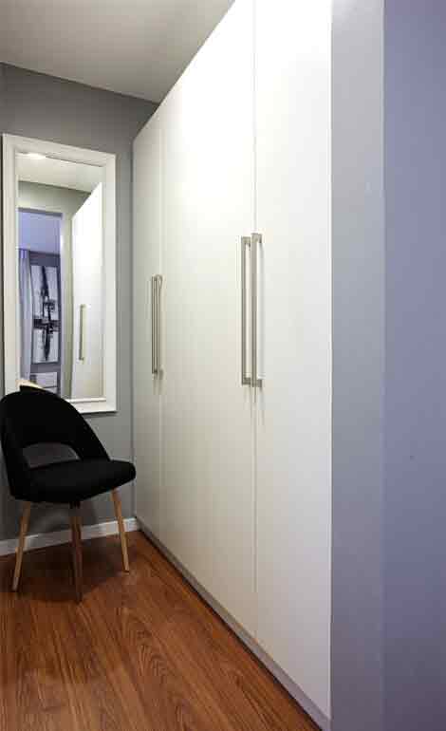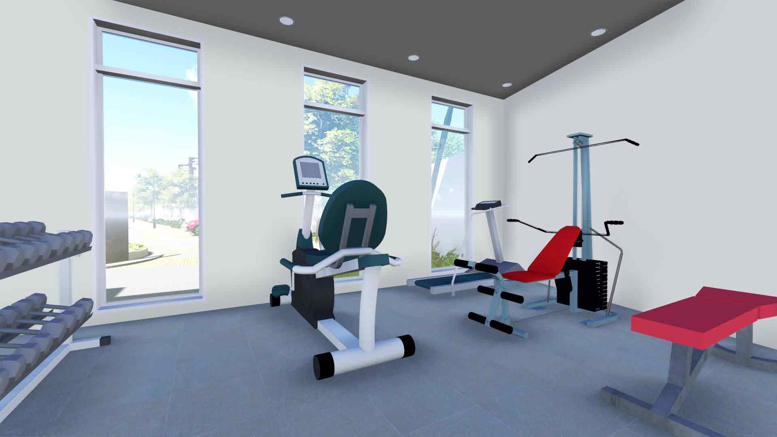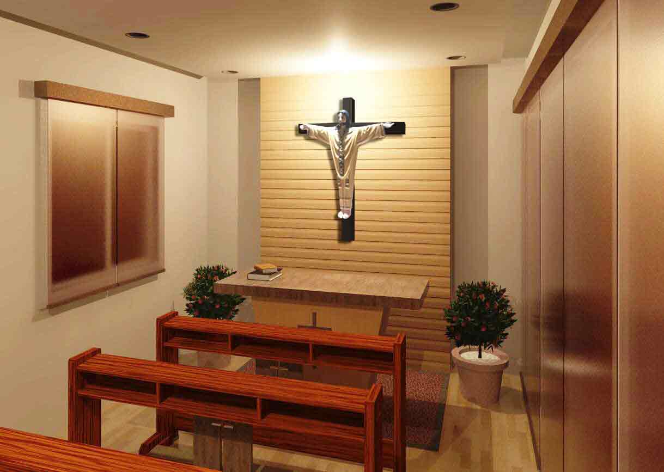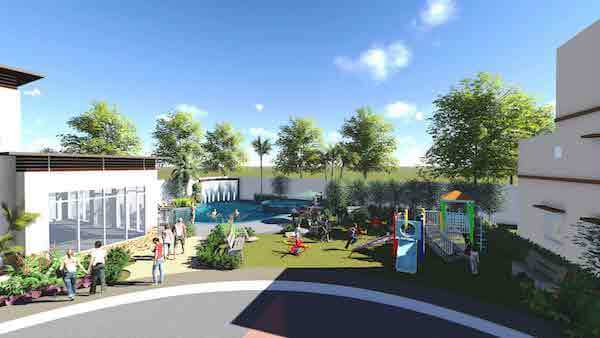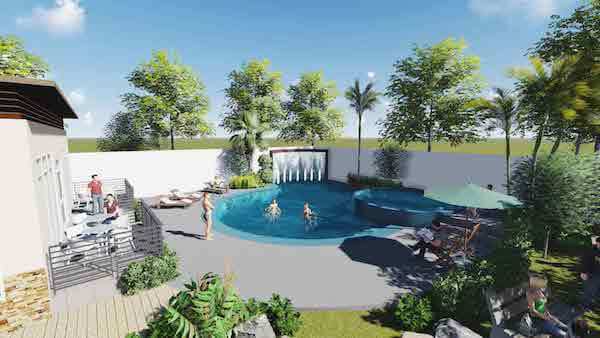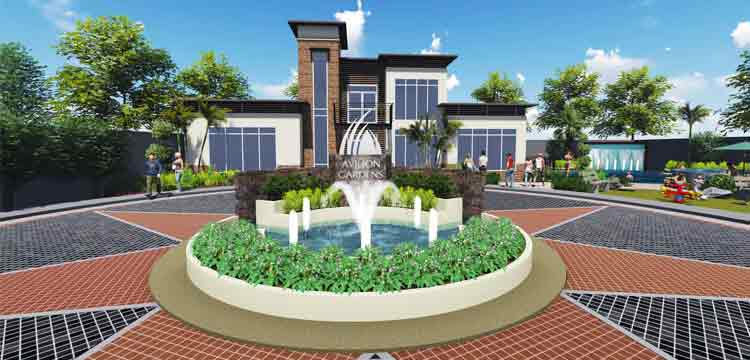Avillon Garden - GALLERY
Avilion Gardens’ two and three-storey units are designed to suit the needs of each homeowner—a high quality home with functional living space.
All units offer a two-car garage. Three-level units have five toilet-and-baths while two-level units have four. All master bedrooms have access to the balcony. In three-level units, the family room also has access to an additional balcony. The convenience of having individual pocket gardens adds to the generous amenities and utilities available on this environment-friendly subdivision. You will truly enjoy your home in this very exclusive community.


